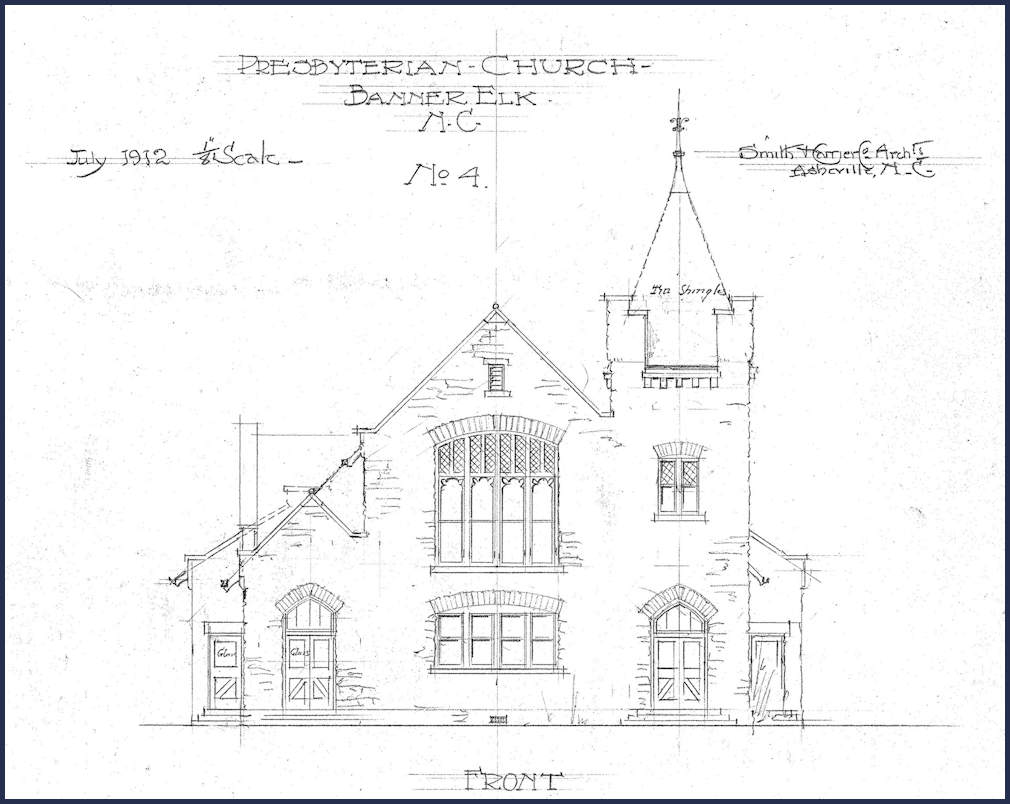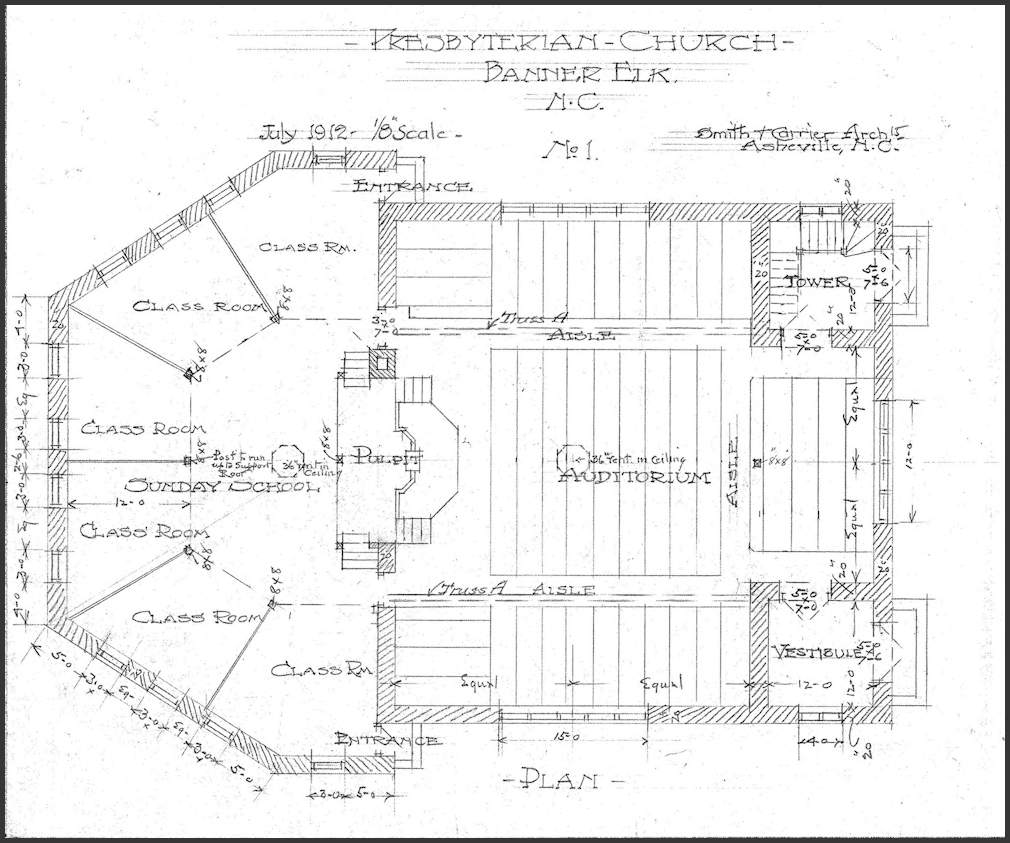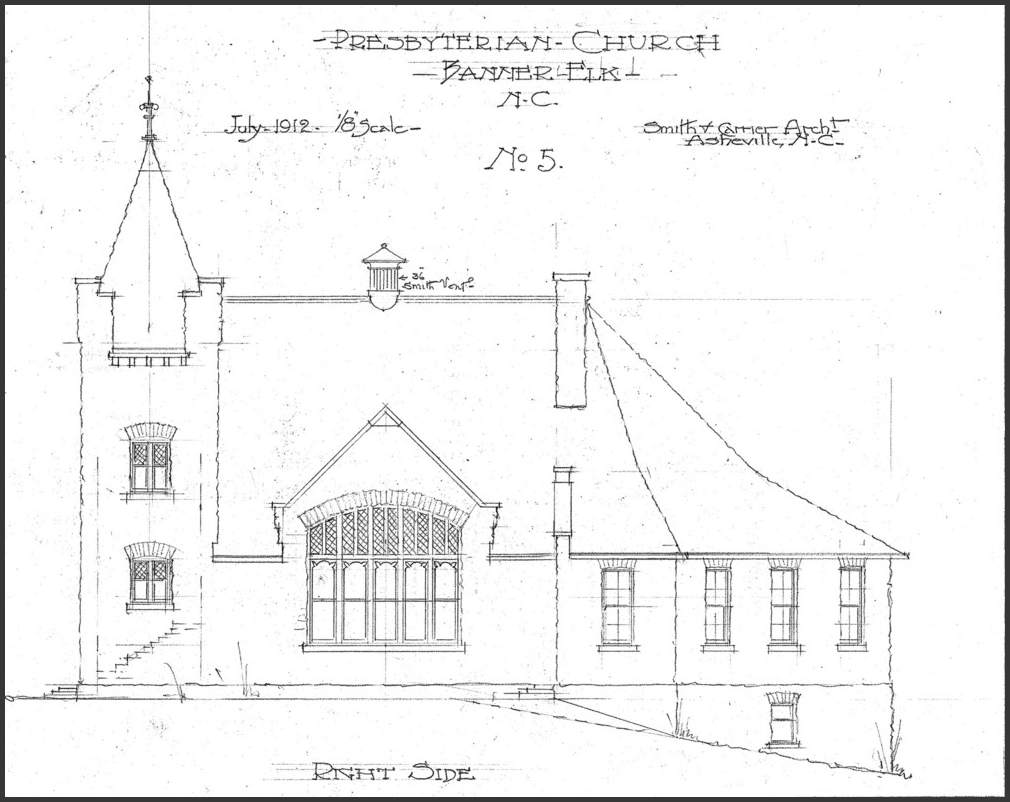Here are a few architectural drawings created in 1912 for the construction of the current Banner Elk Presbyterian Church building – before later additions. They were created by Smith & Carrier, an architectural firm based in Asheville, North Carolina. It was formed in 1906 as a partnership of Richard Sharp Smith (1852–1924) and Albert Heath Carrier (1878–1961). Smith was the supervising architect for the Biltmore House, completed in 1896.
Richard Sharp Smith was an English-born American architect. Clay Griffith with the North Carolina State Historic Preservation Office says, “The influence of Richard Sharp Smith’s architecture in Asheville and western North Carolina during the first quarter of the twentieth century cannot be overstated.” His vernacular style combines elements of Craftsman, Colonial Revival, English cottage, Shingle, and Tudor Revival architectural styles. He is associated with some of America’s important architectural firms of the late 19th century—Richard Morris Hunt, Bradford Lee Gilbert, and Reid & Reid.
In 1886, Smith joined the firm of Richard Morris Hunt, at his New York City office. In 1889, Hunt assigned Smith to be the supervising architect for George W. Vanderbilt’s Biltmore in Asheville. Smith also designed many secondary buildings, cottages, and other structures for the estate while on site. Smith was on-site at Biltmore from the start of construction in the summer of 1890 through essentially the house’s completion in the fall of 1896. He would remain Vanderbilt’s architect of choice for decades – including the design of 24 buildings in Biltmore Village.
Albert Carrier was a Michigan-born engineer and inventor who moved to Asheville in 1884. Carrier looked after the mechanical and structural engineering aspects of their projects, freeing Smith to be creative.
Read the history of our church.
These drawings and others of the church are available from NC State University Libraries Digital Collections. – part of the Richard Sharp Smith Collection (aam_RS), Asheville Art Museum.



